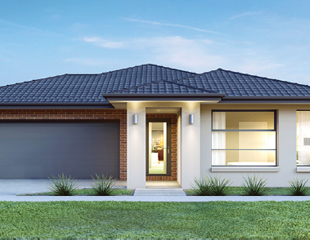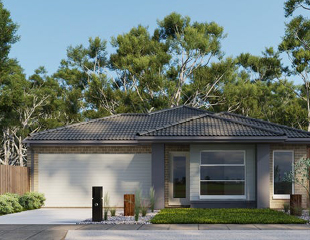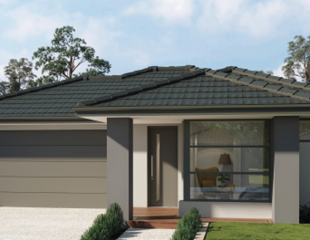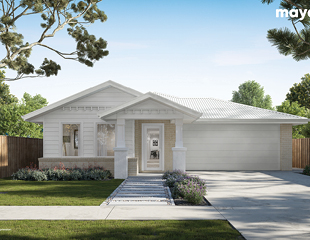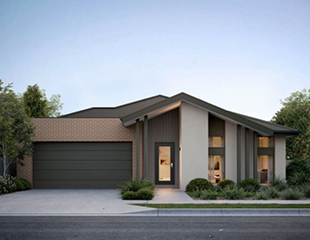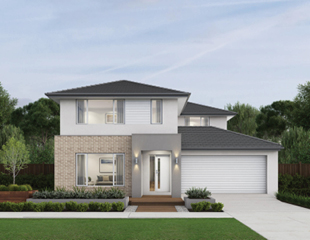
Premium Houses for Sale in Deanside
More packages coming soon!
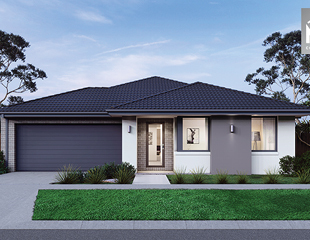
Saba 250
package price from
$706,718
4 
2 
2 

Focused on design
The design vision for Deanside Village comprises 1,100 housing sites of varying sizes, a local shopping centre, parks and sporting fields, schools and extensive nature reserves along the Kororoit Creek corridor.
Within walking distance of all households at Deanside Village, a new retail hub is planned to include a supermarket, business spaces and specialty stores. Similarly, our alluring house and land packages for sale in Deanside are a feature of the masterplan design that includes the provision of new schools and child care facilities. Bordered by the natural beauty of Kororoit Creek, Deanside Village offers a secluded retreat from the hustle and bustle of life. The masterplan design is focused on nurturing the development of an inclusive community where residents can make the most of the many green open spaces and planned facilities.



